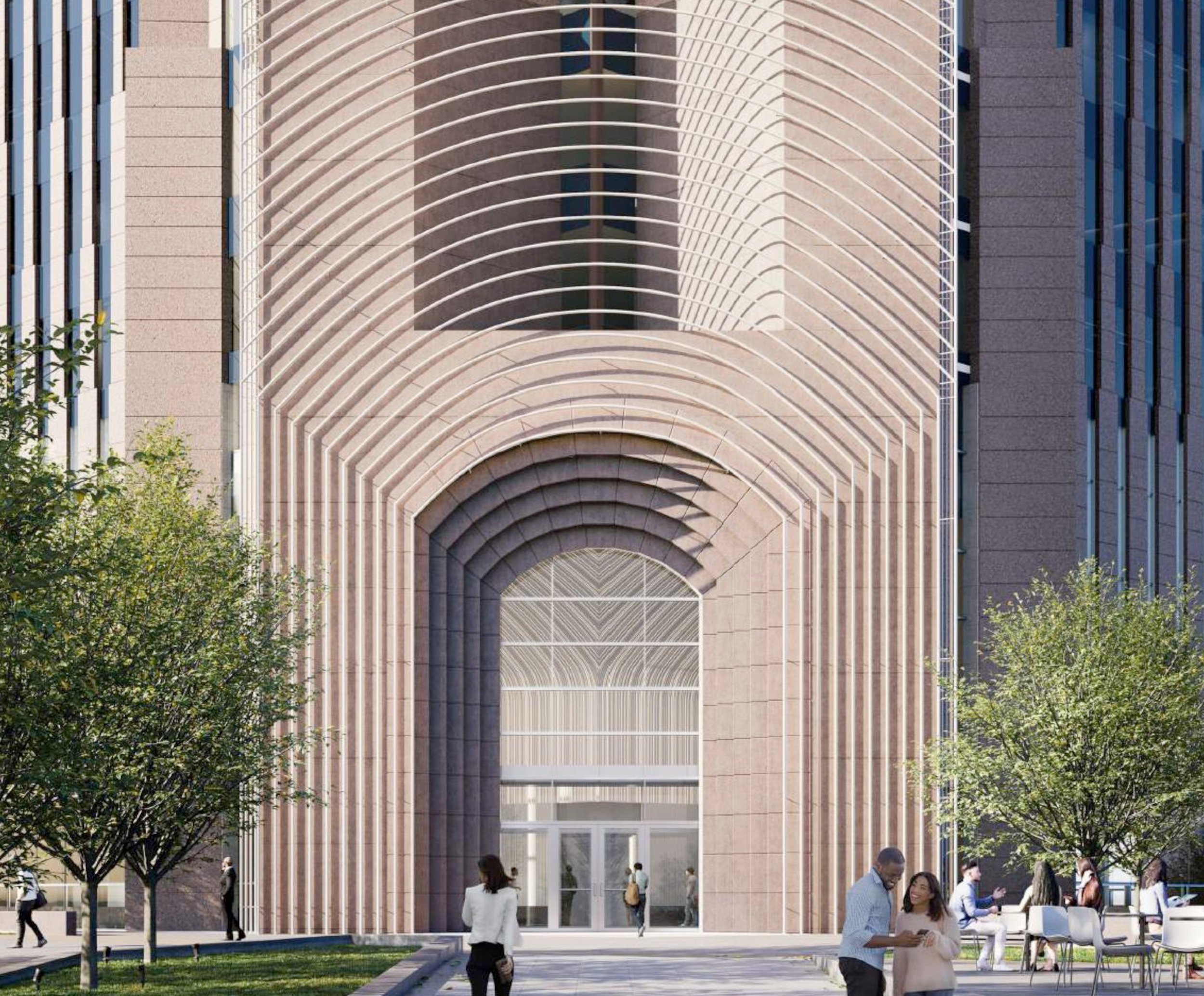Bank of America Plaza Exterior Renovation Proposal
As the architect for Atlanta’s Bank of America Plaza completed in 1992, the firm was pleased to offer a proposal to the new ownership to bring the common areas forward. The building’s signature element, its stunning, dematerialized spire, was key to our thinking of how best to reimagine the Bank of America Plaza’s lobby presentation and exterior impression. Literally “inspired” by our firm’s original design, we incorporated this signature architectural element into our proposal to bring the building’s public spaces into the future.
In terms of the building’s exterior impression, the spire has evolved to a timeless signature. The tower itself, while certainly not current, is so deftly scaled that it transcends its postmodern design. However, the base of the building, in particular its entry portals call out for a critical rethinking.
Expanding this design to the full width of the portals, we create a much more relevant design. The unbound, radiating curves create a strong design statement at a medium scale between the interior lattice and that of the spire. Through the glazing, the design frames the view to the interior where the prow of the mitered scrim is the focal point.
At night, using the same technique as was deployed on the interior, a light system mounted on the inside face of the lattice projects back at the building’s facade, creating a warm amber glow which beckons and extends the imprint of this landmark at pedestrian and vehicle level.




