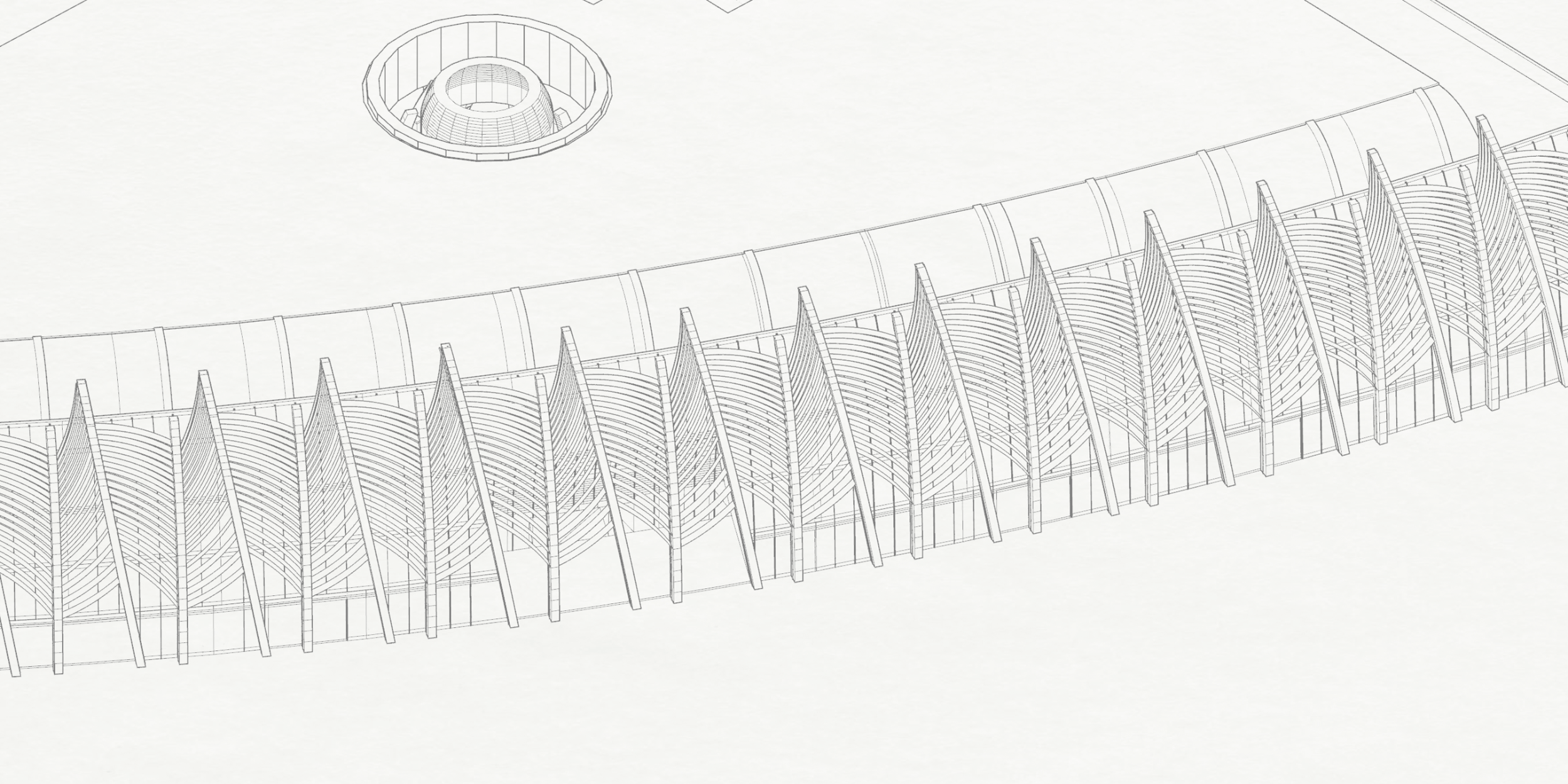Feasibility and Marketing Study
2019
Culver City, CA
Roche Modern has been retained by the developer to create a new tech building on a two acre site in Culver City, CA. With it’s long curved frontage on Sepulveda Boulevard, the vision for Culver Crossroads is to craft the most exciting and innovative office environment in the Los Angeles area. Wood and clay, Southern California’s most historic and humble building materials are re-imagined and their ecological potential unlocked on a commercial scale. Roche Modern proposed a colorful and bold building envelope, a scheme that will present very much as a declarative visual marque in this high visibility location. Upon entering the building it will be immediately clear to a visitor that the building program within is technologically daring. At the same time, the expressed mass-timber wood frame and floor slabs will remain rooted in a natural material vocabulary that is both warm and sustainable.
The project is a 330,000 ft² multi-tenant commercial and retail office building with a buildable area almost equivalent to its zoning envelope. For this reason, the project has been massed very densely to maximize its rentable area. With a Culver City 56’ building height limit, the very large 90,000 ft² floors are stacked on five levels, including the Lower Lobby level.
Given the large size of the floor plates as well as the already negotiated locations of the future curb cuts, Roche Modern conceived a building with two Ground Floor lobbies. The first is a circulation lobby with elevators and escalators serving two levels. The second lobby is located towards the interior and featured an atrium that brought light to the very center of the massive floor plates. This inner lobby also serves as an entry lobby for cars arriving at the inner vehicular courtyard and dropping off passengers. The sequential arrangement of the lobbies makes the most of the dramatic interior view of the curving east facade. These lobbies also benefit from illumination from the skylit glazed shafts of the tubular glass elevator banks which service the office floors above.
Roche Modern has also explored completely automated below grade parking. In this arrangement, vehicles will be automatically relocated to two cellar chambers where up to six levels of cars are efficiently stored in about fifty feet of vertical space. This degree of automation allows tenants and visitors to have their first interior impression be that of the lobby; the garage experience has been completely avoided. Automated parking considerably reduces the amount of excavation that will be required to park cars in a conventional underground parking garage.
The exterior impression features mass-timber exterior columns that form vertical parabolic ribs that are once economical and striking and clad in brightly hued and variegated custom terra-cotta tiles Solar louvers are added to this scheme and increase in pitch as they ascend. These louvres are also operable raising and lowering to manage daylighting and assist in cleaning the window walls behind them.
At the floor levels, the exterior ribs are joined with spandrel beams so that the curved columns create a strong rhythm of stacked, sloping frames. At the roof, the slope extends to form the parapet and behind that, the same geometry is deployed to form the walls of the rooftop mechanical room.
Culver City, CA Client:Continental Development Group Completion Date:Ongoing Size:350,000 ft² (32,516 m²)






